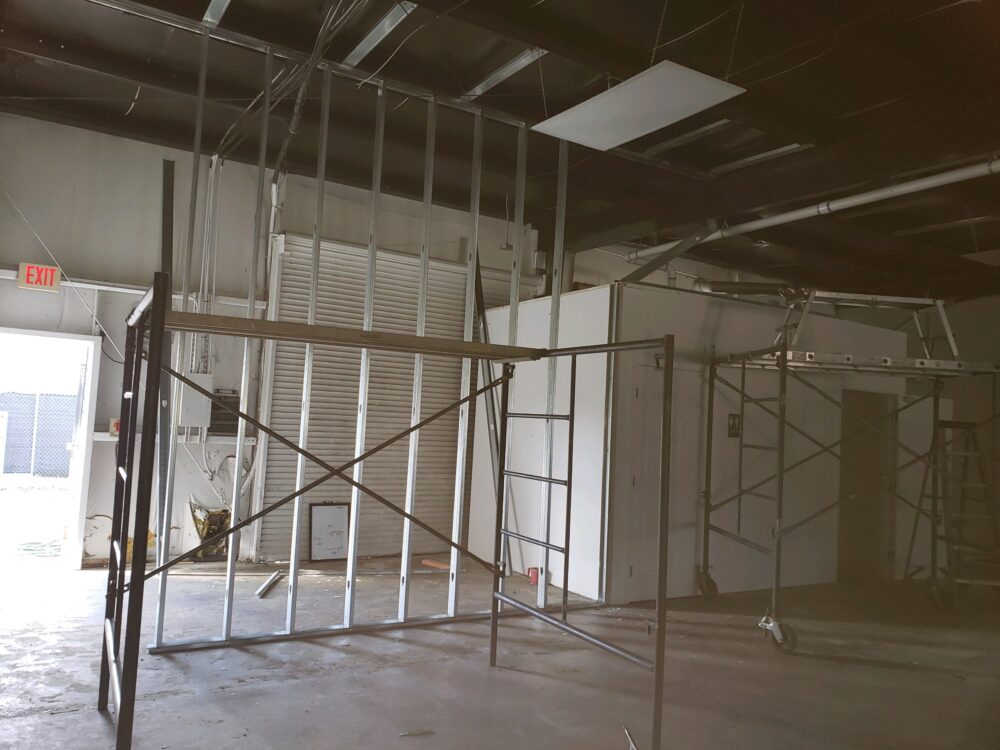How to Plan a Commercial Addition in Orlando
Planning a Commercial Addition in Orlando. Expanding your commercial space in Orlando can be a strategic move to accommodate growth, enhance operations, or increase revenue. However, planning a commercial addition requires careful consideration and expertise. This guide provides a comprehensive overview of the process, from initial concept to completion.
Understanding the Need for a Commercial Addition
Before embarking on a commercial addition, it’s essential to clearly define your business objectives. Ask yourself the following questions:
- Why do you need more space? Is it for additional employees, increased production, new services, or to accommodate growing inventory?
- What type of space do you need? Office space, warehouse, retail area, or a combination?
- How much space do you require? Accurate space needs assessment is crucial for efficient planning.
- What is your budget? Establish a realistic budget to guide the project.
Planning a Commercial Addition in Orlando
Feasibility Study:
- Evaluate the existing building’s structure and foundation to determine if it can support an addition.
- Assess zoning regulations and building codes to ensure compliance.
- Conduct a cost-benefit analysis to justify the investment.
Design and Architectural Planning:
- Work with an architect to create a detailed design that aligns with your business needs and local building codes.
- Consider the aesthetics of the addition to complement the existing building.
- Explore sustainable design options to improve energy efficiency and reduce environmental impact.
Permitting and Approvals:
- Obtain necessary permits from local authorities, including building permits, zoning permits, and potential environmental permits.
- Comply with all regulations and inspections to avoid delays and legal issues.
Budgeting and Financing:
- Develop a detailed budget outlining construction costs, permits, design fees, and potential contingencies.
- Explore financing options such as loans, lines of credit, or investors.
Contractor Selection:
- Research and select a reputable commercial contractor with experience in building additions.
- Obtain quotes from multiple contractors and compare proposals.
- Verify the contractor’s license, insurance, and references.
Project Management:
- Establish a project timeline with clear milestones and deadlines.
- Assign responsibilities to project stakeholders.
- Monitor progress and address any issues promptly.
Tips for a Successful Commercial Addition
- Involve Key Stakeholders: Seek input from employees, management, and other relevant parties.
- Consider Future Needs: Design the addition with flexibility in mind to accommodate future growth.
- Communicate Effectively: Maintain open communication with the contractor, architect, and project team.
- Manage Expectations: Clearly communicate project timelines and potential challenges to stakeholders.
- Focus on Quality: Use high-quality materials and workmanship to ensure the longevity of the addition.
By following these steps and working with experienced professionals, you can successfully plan and execute a commercial addition that enhances your business operations.
Benchmark Building Group offers comprehensive commercial construction services, including additions. Our expertise can guide you through the entire process, from design to completion. Contact us today to discuss your project!

